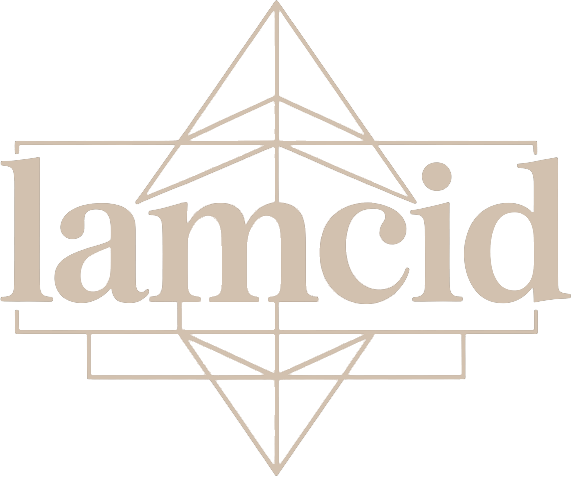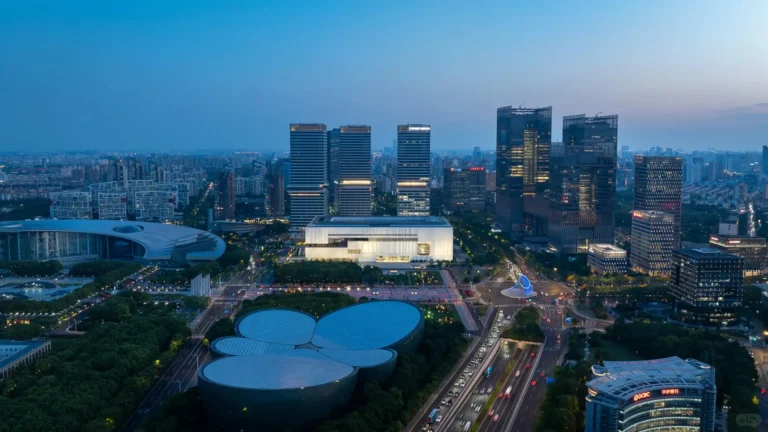The Shanghai Museum East Hall is a major cultural landmark that redefines how ancient Chinese art can be experienced in a modern urban setting. Designed with a strong architectural language and a clear cultural vision, the building merges tradition with innovation, and space with meaning.
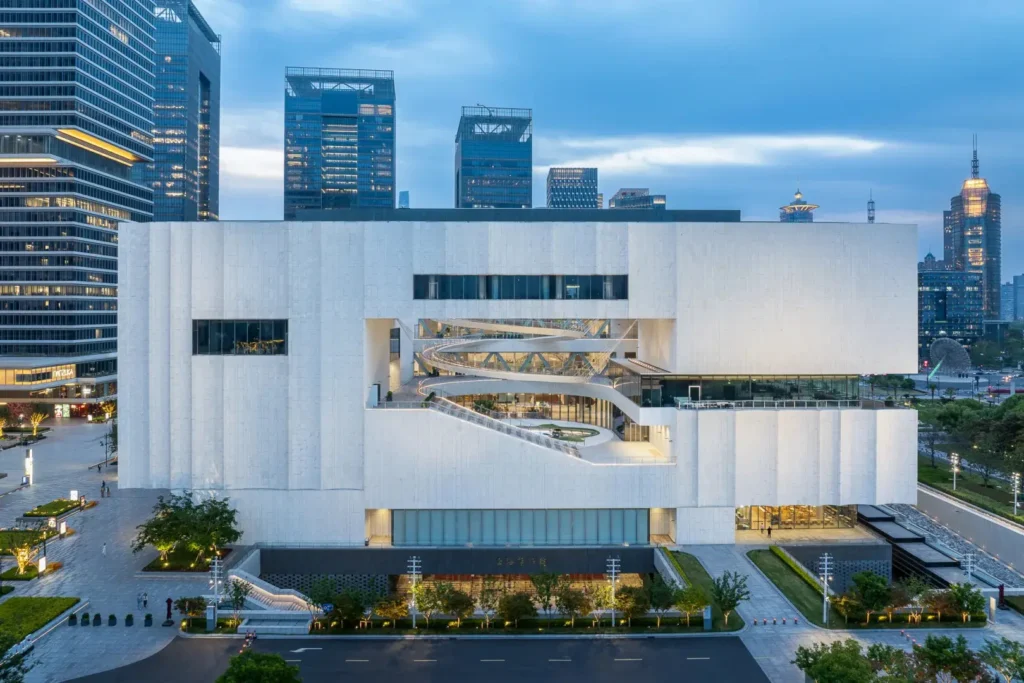
A Monumental Form That Breathes Light
The building adopts a rectilinear form, its façade wrapped in Venus white granite, evoking the rhythm of rising waves. The inclusion of openable domes and expansive floor-to-ceiling windows brings in a generous flow of natural light, creating a bright and transparent interior that challenges the enclosed, often rigid, atmosphere of traditional museums.
At its heart lies a multi-level atrium, complete with terraced resting platforms and elevated walkways. These elements compose a multi-layered shared space, allowing visitors to pause and relax between exhibitions. The galleries are logically distributed around this central void, making navigation intuitive and visitor-friendly.
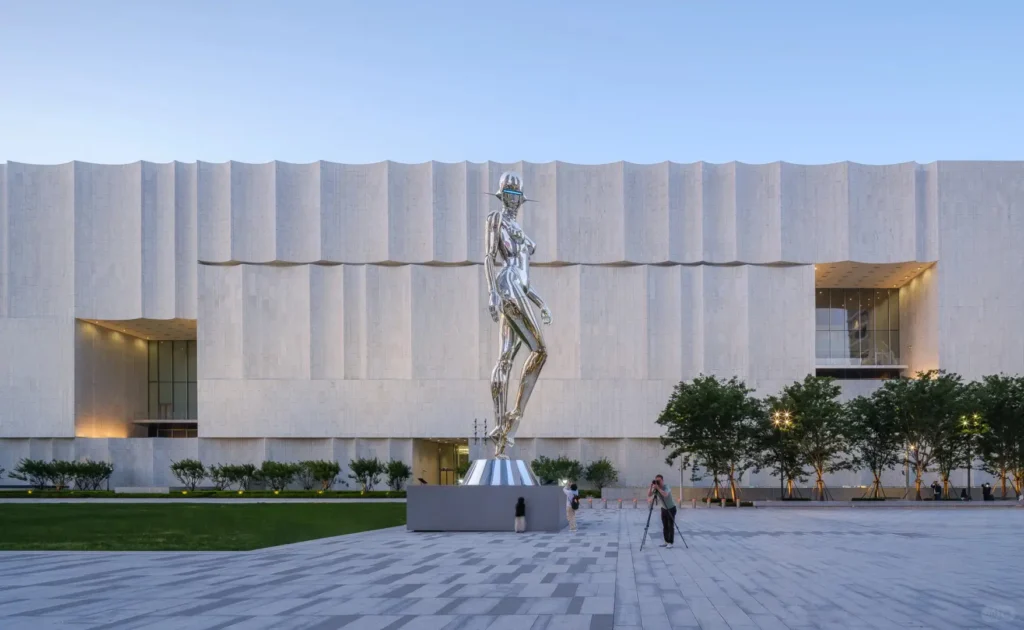
A Spiraling Connection of Function and Form
A defining feature of the East Hall is its spiral ramp that links the third to the fifth floors. This ramp not only connects key exhibition areas but also offers an immersive experience of the exterior cityscape, blending indoor and outdoor perspectives. It acts as both a functional path and a sculptural gesture, allowing the building to interact visually with the urban context.
The design further employs floor-to-ceiling glass walls, outdoor platforms, and a rooftop garden, breaking down barriers between the building and the city. Most notably, a reconstructed Suzhou-style classical garden crowns the roof, reintroducing traditional Chinese aesthetics into a thoroughly modern spatial composition.
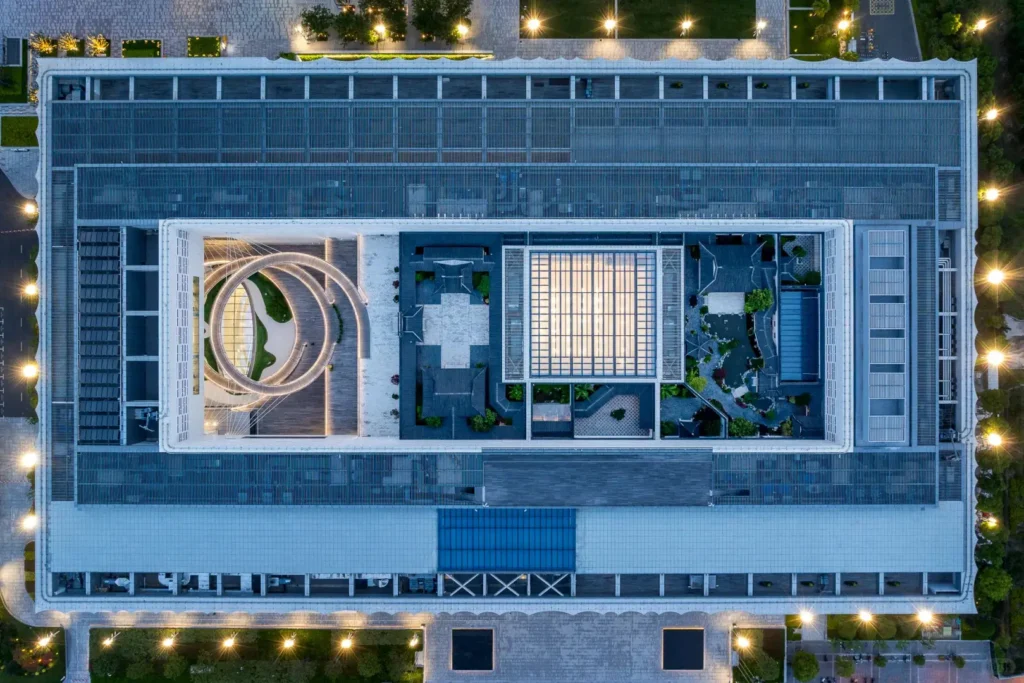
An Architectural Vision Rooted in Public Culture
With a total floor area of 113,200 square meters, the East Hall is not only an art museum but a diverse public cultural space. It integrates history, education, and community engagement, embodying the city’s ambition to build an internationally influential cultural metropolis.
The design focuses on multi-dimensional integration, immersive experience, and spatial inclusivity. It pays close attention to its relationship with surrounding buildings and public infrastructure, ensuring that the museum becomes part of daily urban life rather than standing apart from it.
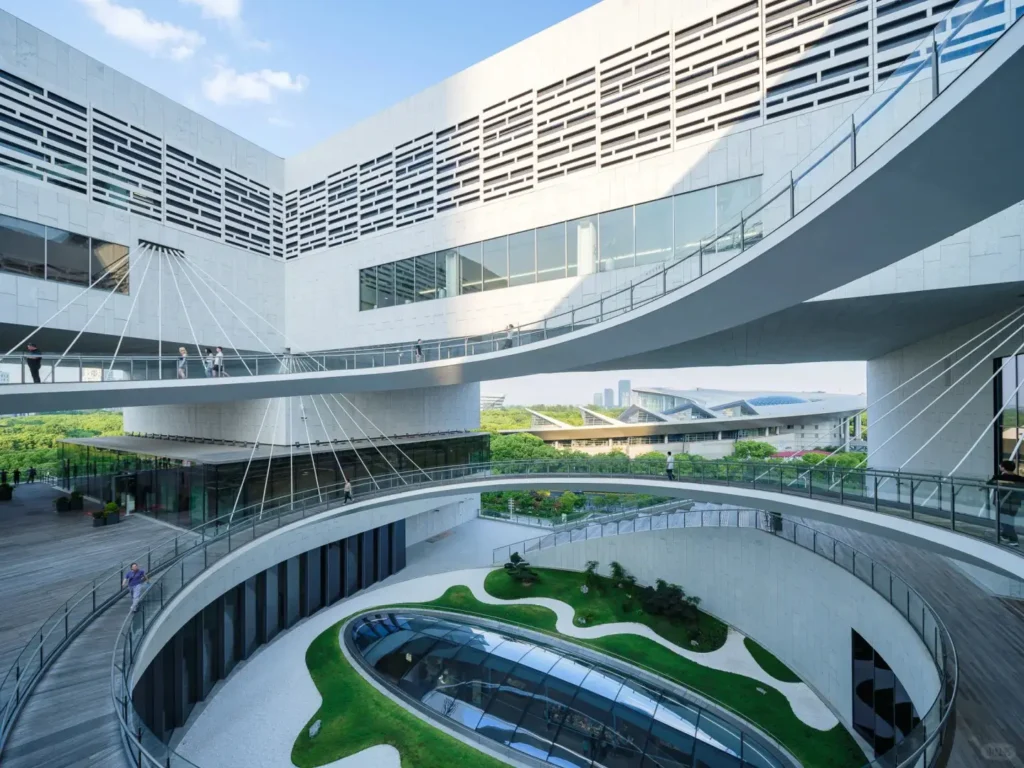
Six Core Architectural Highlights
1.Urban Integration at the Core
Situated in the heart of Shanghai’s East Cultural Center, the museum’s public space extends into the city. The open ground floor and adjacent sunken plaza enable seamless vertical and horizontal connections between urban pedestrian flows, underground infrastructure, and the neighboring commercial zones.
2.Efficient and People-Centered Functional Layout
The design follows a “people-first, artifact-centered” approach. Four clear functional routes—visitors, artifacts, staff, and public services—run independently. Key spaces like the public service area, the “Children’s Exploration Palace” (on levels 3–4), and the auditorium and education area (in the basement) can all operate independently and flexibly.
3.Interactive Exhibition Experience
The museum rethinks the traditional display model by emphasizing interaction and immersion. Visitors can view conservation experts at work through glass partitions, learn about restoration, and explore open storage areas that simulate actual collection environments. The “Ancient Literati Life Hall” and rooftop garden further enrich this engagement by recreating historical scenes.
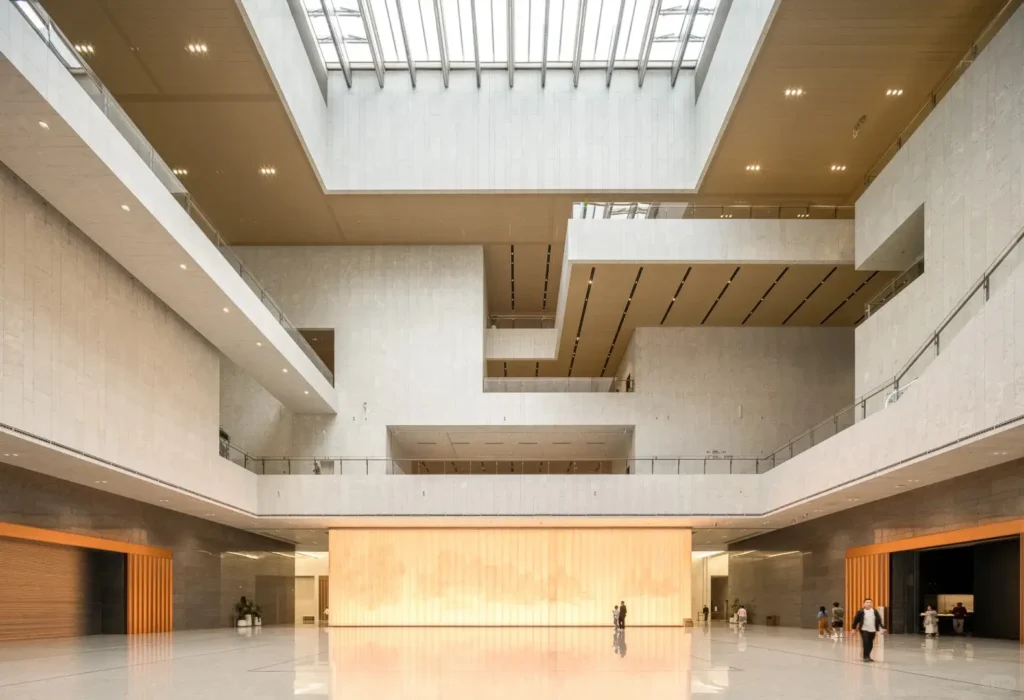
4.Spatial Flow Inspired by Classical Gardens
To mitigate visitor fatigue common in large museums, the design features alternating indoor and outdoor zones. Circular paths transition between atriums and open-air lounges or terraces, echoing the experience of wandering through a Chinese garden, where each step offers a different view and atmosphere.
5.Green and Healthy Environmental Strategy
A classical garden on the fifth floor acts as a thermal buffer, reducing summer heat and contributing to the microclimate of the museum. The building incorporates green architectural principles throughout, achieving China’s prestigious Three-Star Green Building certification.
6.A Strong Cultural Identity
As a top-tier museum of Chinese ancient art, the building strives to express both the essence of Chinese civilization and Shanghai’s unique urban culture. Its architecture balances national identity and regional character, delivering a form that is both culturally resonant and artistically distinctive.
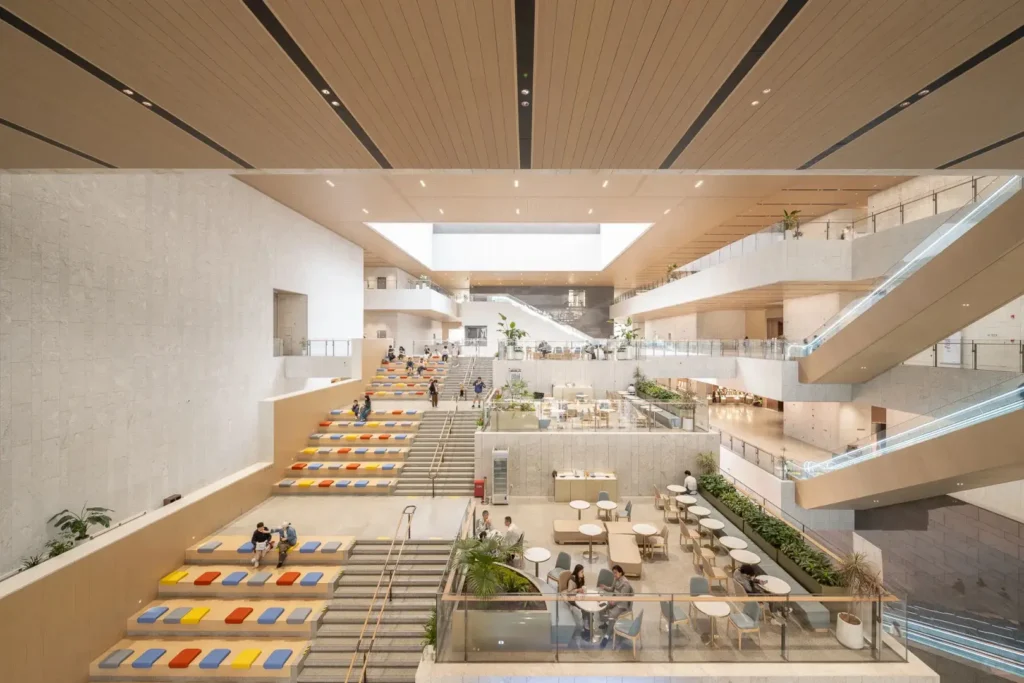
Conclusion
The Shanghai Museum East Hall is more than a building — it’s a carefully orchestrated cultural experience. By blending traditional design language, cutting-edge spatial strategy, and deep urban integration, it sets a new standard for what a modern public museum can be: open, immersive, sustainable, and intimately connected to the life of its city.
